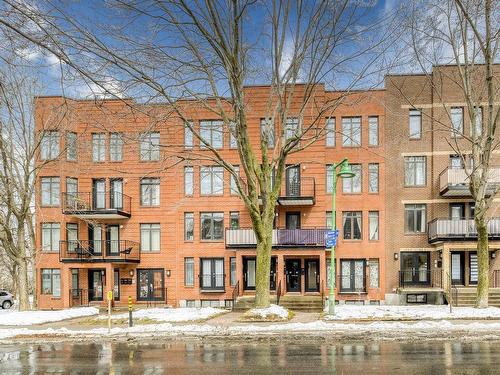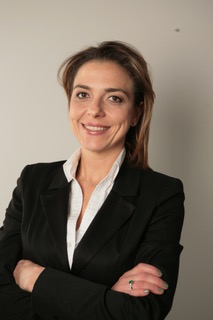








Phone: 514.735.2281
Fax:
514.735.7291
Mobile: 514.571.9134

965
Avenue Outremont
Montreal (Outremont),
QC
H2V0B8
Phone:
514.271.4820
Fax:
514.271.3755
sparent@bouchardparent.com
| Building Style: | Attached |
| Condo Fees: | $289.00 Monthly |
| Lot Assessment: | $113,400.00 |
| Building Assessment: | $340,800.00 |
| Total Assessment: | $454,200.00 |
| Assessment Year: | 2024 |
| Municipal Tax: | $2,861.00 |
| School Tax: | $356.00 |
| Annual Tax Amount: | $3,217.00 (2024) |
| No. of Parking Spaces: | 1 |
| Floor Space (approx): | 75.5 Square Metres |
| Built in: | 1999 |
| Bedrooms: | 2 |
| Bathrooms (Total): | 1 |
| Driveway: | Asphalt |
| Rented Equipment (monthly): | Water heater |
| Heating System: | Electric baseboard units |
| Water Supply: | Municipality |
| Heating Energy: | Electricity |
| Washer/Dryer (installation): | Other - laundry rm |
| Proximity: | Daycare centre , Hospital , Metro , Park , Elementary school , High school , Commuter train , Public transportation , University |
| Bathroom: | Separate shower |
| Parking: | Driveway |
| Sewage System: | Municipality |