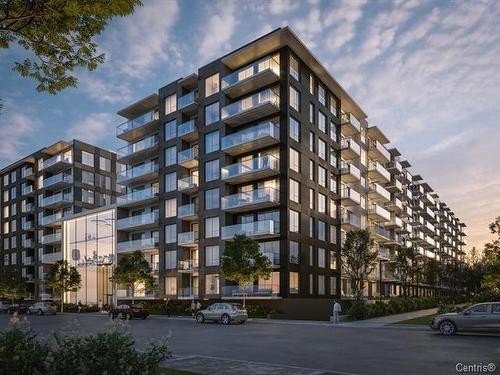








Mobile: 514.574.7458

965
Avenue Outremont
Montreal (Outremont),
QC
H2V0B8
Phone:
514.271.4820
Fax:
514.271.3755
sparent@bouchardparent.com
| Neighbourhood: | Griffintown |
| Building Style: | Detached |
| Condo Fees: | $338.00 Monthly |
| Lot Assessment: | $127,800.00 |
| Building Assessment: | $536,800.00 |
| Total Assessment: | $664,600.00 |
| Assessment Year: | 2021 |
| Municipal Tax: | $4,436.00 |
| School Tax: | $566.00 |
| Annual Tax Amount: | $5,002.00 (2024) |
| Floor Space (approx): | 87.6 Square Metres |
| Built in: | 2021 |
| Bedrooms: | 2 |
| Bathrooms (Total): | 2 |
| Zoning: | RESI |
| Heating System: | Electric baseboard units |
| Water Supply: | Municipality |
| Heating Energy: | Electricity |
| Equipment/Services: | Central air conditioning , Air exchange system , Sprinklers , Central heat pump |
| Windows: | Aluminum |
| Pool: | Inground |
| Proximity: | Highway , CEGEP , Daycare centre , Park , Bicycle path , Elementary school , [] , High school , Commuter train , Public transportation , University |
| Bathroom: | Ensuite bathroom |
| Parking: | License tag |
| Sewage System: | Municipality |
| Window Type: | Casement |
| View: | View of the city |