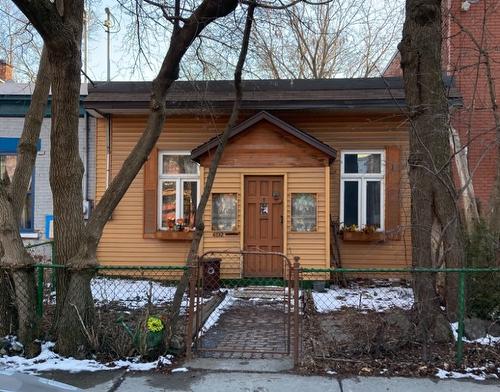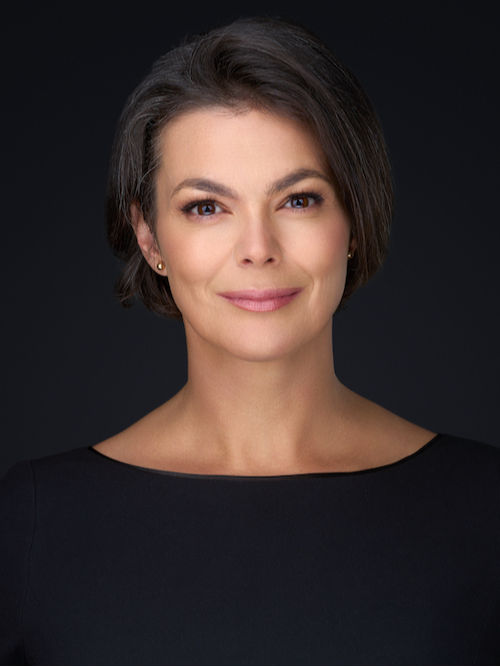
6132 Rue Waverly , Montréal (Le Plateau-Mont-Royal) QC H2T2Y3
Listing # 12472439


Annick Brouillard
Courtier / Agent immobilier
Mobile: 514.688.9349
annickbrouillard@royallepage.ca

Royal LePage Tendance, Real Estate Agency (Independently owned and operated)
Real Estate Agency
965
Avenue Outremont
Montreal (Outremont),
QC
H2V0B8
Phone:
514.271.4820
Fax:
514.271.3755
sparent@bouchardparent.com
Remarks:
Located on Waverly, the most emblematic street in Mile End! Exceptional location! SHOEBOX TO RENOVATE, set back on a quiet street near Lambert Closse elementary school. Highly sought-after neighborhood close to Bernard Street and its services, stores, boutiques and the city's best restaurants. One of Montreal's most pleasant neighborhoods! An incredible location for your family: schools are located right on the street: École Lambert-Closse, École de l'Étincelle, École secondaire Robert-Gravel, Collège Français, École National de Théâtre du Canada, Collège Stanislas. Come and visit us!
***SHOEBOX TO BE RENOVATED***
Please take note of the major renovation points to be planned:
-Advanced deterioration of rear load-bearing wall
-Rotting and deterioration of some crawl space structures
-Wobbly supports for some columns
-Craftsman attic structure
-Windows at the end of their useful life
-Warped parking lot
-Aging plumbing pipes
When submitting a promise to purchase, please attach the DV and MO to the DV, as well as the signed inspection report.
A rarity in the MILE-END area benefiting from a large courtyard that can be landscaped with a sun terrace under the trees that can even accommodate a car and alley access. Facing west, this location offers an abundance of natural light. Perfect for sunny days!
The first floor is easily accessible for people with restricted mobility, with one step outside and a second inside the apartment.
As you enter, the two east-facing bedrooms offer soft light throughout the day. The hallway leads to the living areas via the living room and its skylight, which allows you to see the passing moon and its stars.
The study has two French doors with lots of character, giving a view of the living room and its fireplace, continuing to the corner of the dining room and then to the kitchen. This is also where the two patio doors lead to the backyard.
Come and see for yourself all the potential of a SHOEBOX at 6132 Waverly!
Please take note of the major renovation points to be planned:
-Advanced deterioration of rear load-bearing wall
-Rotting and deterioration of some crawl space structures
-Wobbly supports for some columns
-Craftsman attic structure
-Windows at the end of their useful life
-Warped parking lot
-Aging plumbing pipes
When submitting a promise to purchase, please attach the DV and MO to the DV, as well as the signed inspection report.
A rarity in the MILE-END area benefiting from a large courtyard that can be landscaped with a sun terrace under the trees that can even accommodate a car and alley access. Facing west, this location offers an abundance of natural light. Perfect for sunny days!
The first floor is easily accessible for people with restricted mobility, with one step outside and a second inside the apartment.
As you enter, the two east-facing bedrooms offer soft light throughout the day. The hallway leads to the living areas via the living room and its skylight, which allows you to see the passing moon and its stars.
The study has two French doors with lots of character, giving a view of the living room and its fireplace, continuing to the corner of the dining room and then to the kitchen. This is also where the two patio doors lead to the backyard.
Come and see for yourself all the potential of a SHOEBOX at 6132 Waverly!
Inclusions:
Washer and dryer
Single Family : Bungalow
| Neighbourhood: | Mile-End |
| Building Style: | Attached |
| Lot Assessment: | $379,200.00 |
| Building Assessment: | $252,700.00 |
| Total Assessment: | $631,900.00 |
| Assessment Year: | 2024 |
| Municipal Tax: | $4,051.00 |
| School Tax: | $491.00 |
| Annual Tax Amount: | $4,542.00 (2024) |
| Lot Frontage: | 25.0 Feet |
| Lot Depth: | 88.0 Feet |
| Lot Size: | 2200.0 Square Feet |
| Building Width: | 25.0 Feet |
| Building Depth: | 44.0 Feet |
| Floor Space (approx): | 956.0 Square Feet |
| Built in: | 1910 |
| Bedrooms: | 2 |
| Bathrooms (Total): | 1 |
| Zoning: | RESI |
Building Features:
| Driveway: | Other , Unpaved - Possible in the backyard |
| Heating System: | Electric baseboard units |
| Water Supply: | Municipality |
| Heating Energy: | Electricity |
| Equipment/Services: | [] |
| Foundation: | Stone |
| Fireplace-Stove: | Wood stove |
| Washer/Dryer (installation): | Bathroom |
| Proximity: | Daycare centre , Metro , Park , Bicycle path , Elementary school , High school , Public transportation |
| Siding: | Vinyl |
| Basement: | Crawl space |
| Parking: | License tag |
| Sewage System: | Municipality |
| Lot: | Fenced |
| Roofing: | Elastomeric membrane |
| Topography: | Flat |
Rooms
-
Master Bedroom
- Level: Ground 3.00 m x 4.42 m
- Flooring: Parquetry
-
Bedroom
- Level: Ground 3.15 m x 2.59 m
- Flooring: Parquetry
-
Office
- Level: Ground 2.90 m x 4.57 m
- Flooring: Parquetry
-
Living
- Level: Ground 4.19 m x 4.78 m
- Flooring: Parquetry
- Skylight
-
Kitchen
- Level: Ground 7.44 m x 2.87 m
- Flooring: Ceramic
- Dinning roome
-
Bathroom
- Level: Ground 3.15 m x 2.13 m
- Flooring: Ceramic
- Lawndry room
-
Other
- Level: Basement 7.32 m x 12.80 m
- crawlspace