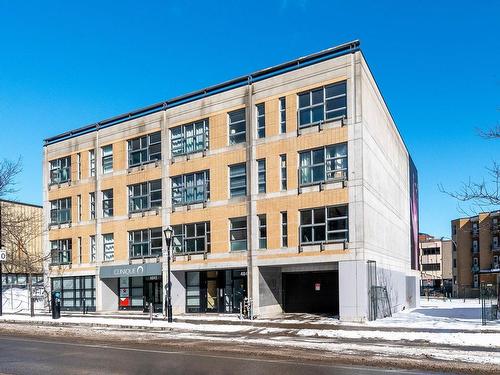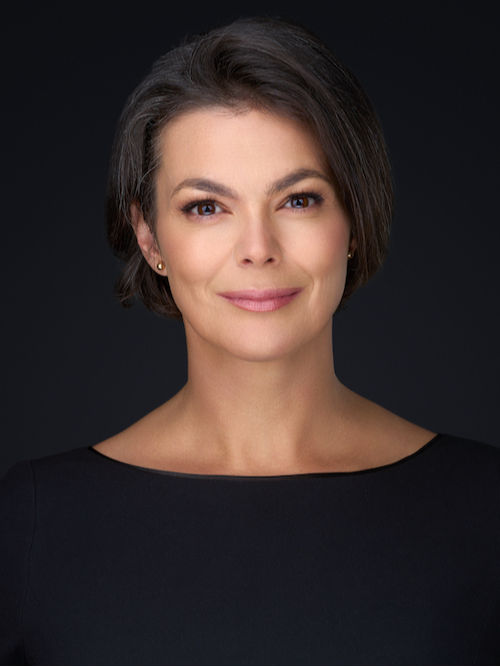








Mobile: 514.688.9349

965
Avenue Outremont
Montreal (Outremont),
QC
H2V0B8
Phone:
514.271.4820
Fax:
514.271.3755
sparent@bouchardparent.com
| Neighbourhood: | Le Plateau-Mont-Royal |
| Building Style: | Detached |
| Condo Fees: | $278.00 Monthly |
| Lot Assessment: | $56,300.00 |
| Building Assessment: | $310,200.00 |
| Total Assessment: | $366,500.00 |
| Assessment Year: | 2023 |
| Municipal Tax: | $2,354.00 |
| School Tax: | $276.00 |
| Annual Tax Amount: | $2,630.00 (2023) |
| Floor Space (approx): | 807.0 Square Feet |
| Built in: | 2006 |
| Bedrooms: | 1 |
| Bathrooms (Total): | 1 |
| Zoning: | RESI |
| Animal types: | [] |
| Kitchen Cabinets: | Laminate |
| Heating System: | Electric baseboard units |
| Water Supply: | Municipality |
| Heating Energy: | Electricity |
| Equipment/Services: | Wall-mounted air conditioning , Sprinklers , Intercom |
| Windows: | Aluminum |
| Washer/Dryer (installation): | Bathroom |
| Proximity: | Daycare centre , Metro , Park , Bicycle path , Elementary school , High school , Public transportation |
| Siding: | Concrete , Brick |
| Bathroom: | Separate shower |
| Sewage System: | Municipality |
| Window Type: | Tilt and turn , French door |
| Roofing: | Elastomeric membrane |
| Topography: | Flat |
| Electricity : | $636.00 |