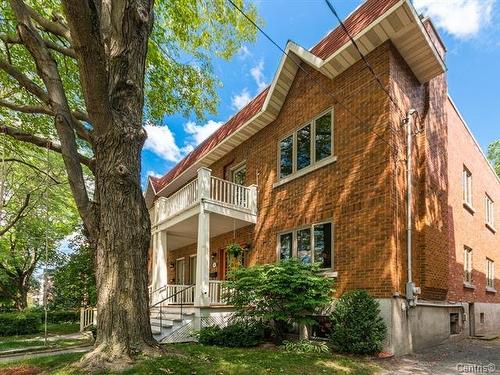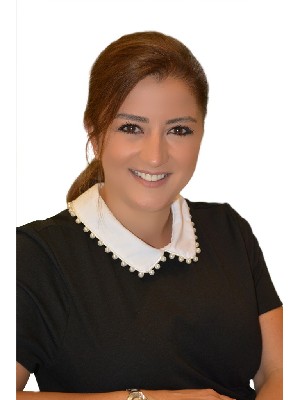








Phone: 514.735.2281
Fax:
514.735.7291
Mobile: 514.806.2478

965
Avenue Outremont
Montreal (Outremont),
QC
H2V0B8
Phone:
514.271.4820
Fax:
514.271.3755
sparent@bouchardparent.com
| Neighbourhood: | Notre-Dame-de-Grâce |
| Building Style: | Semi-detached |
| Lot Assessment: | $462,400.00 |
| Building Assessment: | $1,292,000.00 |
| Total Assessment: | $1,754,400.00 |
| Assessment Year: | 2023 |
| Municipal Tax: | $10,734.00 |
| School Tax: | $1,427.00 |
| Annual Tax Amount: | $12,161.00 (2023) |
| Lot Size: | 3285.0 Square Feet |
| Building Width: | 23.0 Feet |
| Building Depth: | 52.0 Feet |
| No. of Parking Spaces: | 1 |
| Floor Space (approx): | 2392.0 Square Feet |
| Built in: | 1935 |
| Bedrooms: | 4+1 |
| Bathrooms (Total): | 2 |
| Bathrooms (Partial): | 1 |
| Zoning: | RESI |
| Water Supply: | Municipality |
| Pool: | Above-ground |
| Proximity: | Daycare centre , Hospital , Metro , Park , Bicycle path , Elementary school , High school , Public transportation |
| Parking: | Driveway |
| Sewage System: | Municipality |