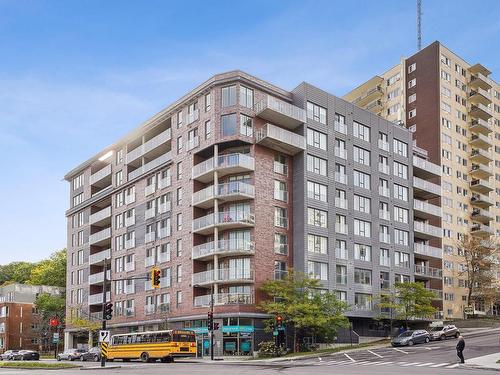














Phone: 450.505.8035
Fax:
514.271.3755
Mobile: 438.870.7758

Phone: 450.505.8035
Fax:
514.271.3755
Mobile: 514.898.1758

Mobile: 514.466.6475

965
Avenue Outremont
Montreal (Outremont),
QC
H2V0B8
Phone:
514.271.4820
Fax:
514.271.3755
sparent@bouchardparent.com
| Neighbourhood: | Côte-des-Neiges |
| Condo Fees: | $430.00 Monthly |
| Lot Assessment: | $31,700.00 |
| Building Assessment: | $251,300.00 |
| Total Assessment: | $283,000.00 |
| Assessment Year: | 2023 |
| Municipal Tax: | $1,880.00 |
| School Tax: | $252.00 |
| Annual Tax Amount: | $2,132.00 (2023) |
| Building Width: | 25.0 Feet |
| Building Depth: | 28.0 Feet |
| No. of Parking Spaces: | 1 |
| Floor Space (approx): | 623.2 Square Feet |
| Built in: | 2012 |
| Bedrooms: | 1 |
| Bathrooms (Total): | 1 |
| Zoning: | RESI |
| Kitchen Cabinets: | Melamine |
| Water Supply: | Municipality |
| Heating Energy: | Electricity |
| Equipment/Services: | Other , Central air conditioning , Air exchange system , Sprinklers , Intercom |
| Proximity: | Other , CEGEP , Daycare centre , Park , Bicycle path , High school , Public transportation , University |
| Parking: | Garage |
| Sewage System: | Municipality |