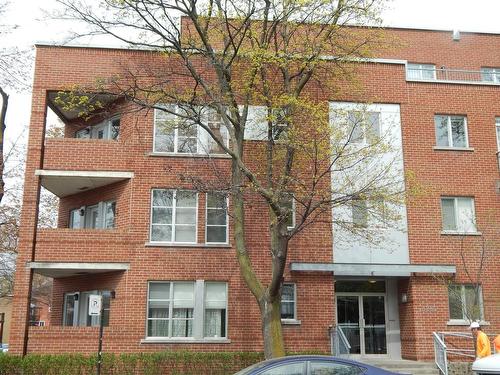








Fax:
514.271.3755
Mobile: 514.219.3143

Mobile: 514.710.7712

965
Avenue Outremont
Montreal (Outremont),
QC
H2V0B8
Phone:
514.271.4820
Fax:
514.271.3755
sparent@bouchardparent.com
| Neighbourhood: | Côte-des-Neiges |
| Building Style: | Detached |
| Condo Fees: | $292.00 Monthly |
| Total Assessment: | $326,400.00 |
| Assessment Year: | 2023 |
| Municipal Tax: | $2,463.00 |
| School Tax: | $293.00 |
| Annual Tax Amount: | $2,756.00 (2024) |
| Built in: | 2002 |
| Bedrooms: | 2 |
| Bathrooms (Total): | 1 |
| Zoning: | RESI |
| Rented Equipment (monthly): | Water heater |
| Kitchen Cabinets: | Melamine |
| Heating System: | Electric baseboard units |
| Water Supply: | Municipality |
| Heating Energy: | Electricity |
| Windows: | Aluminum , PVC |
| Washer/Dryer (installation): | Other - Laundry room |
| Distinctive Features: | Street corner |
| Proximity: | Other , CEGEP , Daycare centre , Hospital , Metro , Park , Bicycle path , Elementary school , High school , Cross-country skiing , Public transportation , University - Services & retail |
| Sewage System: | Municipality |
| Lot: | Landscaped |
| Roofing: | Elastomeric membrane |
| Topography: | Flat |