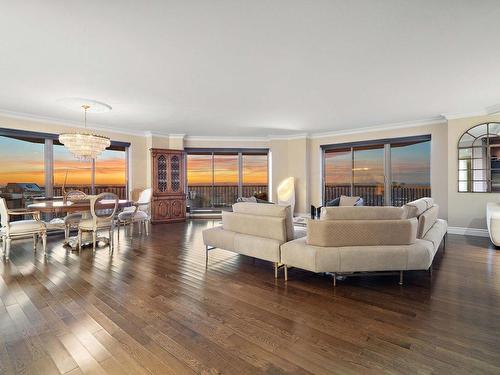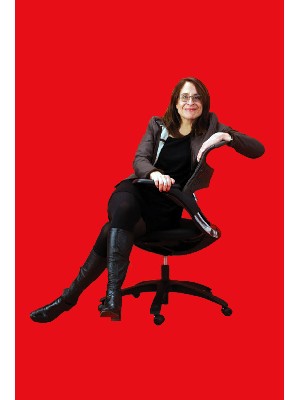








Phone: 514.271.4820
Fax:
514.271.3755
Mobile: 514.703.2876

965
Avenue Outremont
Montreal (Outremont),
QC
H2V0B8
Phone:
514.271.4820
Fax:
514.271.3755
sparent@bouchardparent.com
| Neighbourhood: | Côte-des-Neiges |
| Building Style: | Detached |
| Condo Fees: | $0.00 Monthly |
| Lot Assessment: | $247,500.00 |
| Building Assessment: | $1,564,700.00 |
| Total Assessment: | $1,812,200.00 |
| Assessment Year: | 2021 |
| Municipal Tax: | $11,407.00 |
| School Tax: | $1,468.00 |
| Annual Tax Amount: | $12,875.00 (2024) |
| No. of Parking Spaces: | 4 |
| Floor Space (approx): | 313.6 Square Metres |
| Built in: | 1989 |
| Bedrooms: | 4 |
| Bathrooms (Total): | 3 |
| Bathrooms (Partial): | 1 |
| Zoning: | RESI |
| Animal types: | [] |
| Heating System: | Electric baseboard units , Radiant |
| Water Supply: | Municipality |
| Heating Energy: | Electricity |
| Equipment/Services: | [] , Central air conditioning , Intercom , Electric garage door opener , Inside storage , Alarm system |
| Windows: | Aluminum |
| Fireplace-Stove: | Fireplace - Other - Electric fireplaces |
| Distinctive Features: | No rear neighbours , Cul-de-sac |
| Pool: | Heated , Inground , Indoor |
| Proximity: | Highway , CEGEP , Daycare centre , Hospital , Metro , Park , Bicycle path , Elementary school , [] , High school , Commuter train , Public transportation , University |
| Bathroom: | Ensuite bathroom , Other , Separate shower - Powder room |
| Cadastre - Parking: | Garage |
| Parking: | Garage |
| Sewage System: | Municipality |
| Lot: | Wooded , Landscaped |
| Window Type: | French door |
| Topography: | Sloped |
| View: | Panoramic , View of the city |