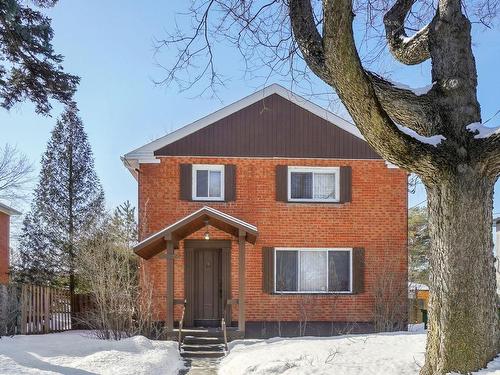








Phone: 450.505.8035
Fax:
514.271.3755
Mobile: 438.870.7758

Phone: 450.505.8035
Fax:
514.271.3755
Mobile: 514.898.1758

965
Avenue Outremont
Montreal (Outremont),
QC
H2V0B8
Phone:
514.271.4820
Fax:
514.271.3755
sparent@bouchardparent.com
| Neighbourhood: | Cartierville |
| Building Style: | Detached |
| Lot Assessment: | $261,000.00 |
| Building Assessment: | $271,500.00 |
| Total Assessment: | $532,500.00 |
| Assessment Year: | 2024 |
| Municipal Tax: | $3,408.00 |
| School Tax: | $410.00 |
| Annual Tax Amount: | $3,818.00 (2024) |
| Lot Size: | 4187.0 Square Feet |
| Building Width: | 7.7 Metre |
| Building Depth: | 7.69 Metre |
| No. of Parking Spaces: | 2 |
| Floor Space (approx): | 1250.0 Square Feet |
| Built in: | 1953 |
| Bedrooms: | 3+1 |
| Bathrooms (Total): | 2 |
| Zoning: | RESI |
| Driveway: | Asphalt |
| Water Supply: | Municipality |
| Foundation: | Poured concrete |
| Siding: | Brick |
| Basement: | 6 feet and more |
| Parking: | Driveway |
| Sewage System: | Municipality |
| Roofing: | Asphalt shingles |