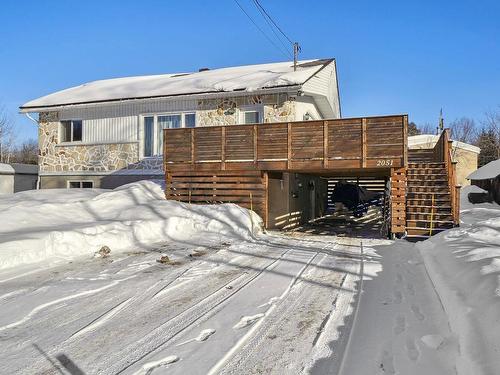








Phone: 450.505.8035
Fax:
514.271.3755
Mobile: 514.898.1758

Phone: 450.505.8035
Fax:
514.271.3755
Mobile: 438.870.7758

965
Avenue Outremont
Montreal (Outremont),
QC
H2V0B8
Phone:
514.271.4820
Fax:
514.271.3755
sparent@bouchardparent.com
| Neighbourhood: | Lac Samson |
| Building Style: | Detached |
| Lot Assessment: | $60,100.00 |
| Building Assessment: | $99,300.00 |
| Total Assessment: | $159,400.00 |
| Assessment Year: | 2021 |
| Municipal Tax: | $2,638.00 |
| School Tax: | $152.00 |
| Annual Tax Amount: | $2,790.00 (2023) |
| Lot Size: | 10013.0 Square Feet |
| Building Width: | 7.39 Metre |
| Building Depth: | 11.04 Metre |
| Floor Space (approx): | 899.0 Square Feet |
| Built in: | 1975 |
| Bedrooms: | 2 |
| Bathrooms (Total): | 1 |
| Bathrooms (Partial): | 1 |
| Zoning: | RESI |
| Heating System: | Electric baseboard units |
| Water Supply: | Municipality |
| Heating Energy: | Electricity |
| Foundation: | Poured concrete |
| Fireplace-Stove: | Pellet fireplace |
| Siding: | Stone |
| Basement: | 6 feet and more , Partially finished |
| Parking: | Carport |
| Sewage System: | Disposal field , Septic tank |
| Lot: | Fenced |
| Roofing: | Sheet metal |
| Topography: | Flat |