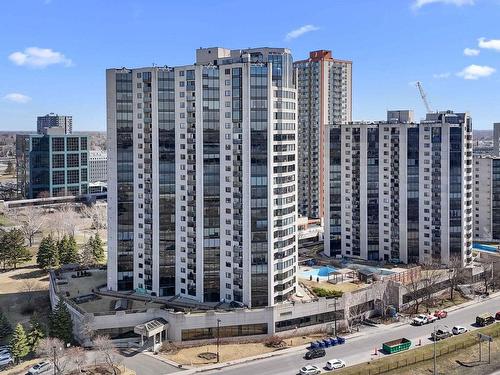








Mobile: 514.814.8965

Mobile: 438.929.1891

965
Avenue Outremont
Montreal (Outremont),
QC
H2V0B8
Phone:
514.271.4820
Fax:
514.271.3755
sparent@bouchardparent.com
| Neighbourhood: | Montréal Sud |
| Building Style: | Detached |
| Condo Fees: | $807.00 Monthly |
| Lot Assessment: | $16,700.00 |
| Building Assessment: | $283,600.00 |
| Total Assessment: | $300,300.00 |
| Assessment Year: | 2022 |
| Municipal Tax: | $2,656.00 |
| School Tax: | $279.00 |
| Annual Tax Amount: | $2,935.00 (2023) |
| No. of Parking Spaces: | 1 |
| Floor Space (approx): | 1152.0 Square Feet |
| Built in: | 1990 |
| Bedrooms: | 2 |
| Bathrooms (Total): | 1 |
| Zoning: | RESI |
| Animal types: | [] |
| Heating System: | Electric baseboard units |
| Water Supply: | Municipality |
| Heating Energy: | Electricity |
| Equipment/Services: | Wall-mounted air conditioning , Air exchange system |
| Garage: | Built-in |
| Proximity: | Metro , Public transportation |
| Renovations: | Kitchen , Bathroom |
| Cadastre - Parking: | Garage |
| Parking: | Garage |
| Sewage System: | Municipality |
| View: | View of the water , View of the mountain , Panoramic , View of the city |
| Electricity : | $780.00 |