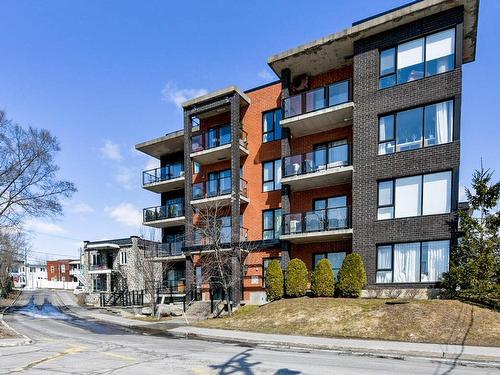








Phone: 514.735.2281
Fax:
514.735.7291
Mobile: 514.913.2979

965
Avenue Outremont
Montreal (Outremont),
QC
H2V0B8
Phone:
514.271.4820
Fax:
514.271.3755
sparent@bouchardparent.com
| Building Style: | Detached |
| Condo Fees: | $436.00 Monthly |
| Lot Assessment: | $13,100.00 |
| Building Assessment: | $330,500.00 |
| Total Assessment: | $343,600.00 |
| Assessment Year: | 2023 |
| Municipal Tax: | $2,633.00 |
| School Tax: | $277.00 |
| Annual Tax Amount: | $2,910.00 (2023) |
| No. of Parking Spaces: | 1 |
| Floor Space (approx): | 774.0 Square Feet |
| Built in: | 2011 |
| Bedrooms: | 2 |
| Bathrooms (Total): | 1 |
| Zoning: | RESI |
| Heating System: | Electric baseboard units |
| Water Supply: | Municipality |
| Heating Energy: | Electricity |
| Equipment/Services: | [] , Wall-mounted air conditioning , Fire detector , Air exchange system , Sprinklers , Intercom , Electric garage door opener , Inside storage , Wall-mounted heat pump |
| Garage: | Heated , Single width |
| Proximity: | CEGEP , Metro , Park , Elementary school , High school , Public transportation |
| Bathroom: | Separate shower |
| Parking: | Garage |
| Sewage System: | Municipality |
| View: | Panoramic , View of the city |