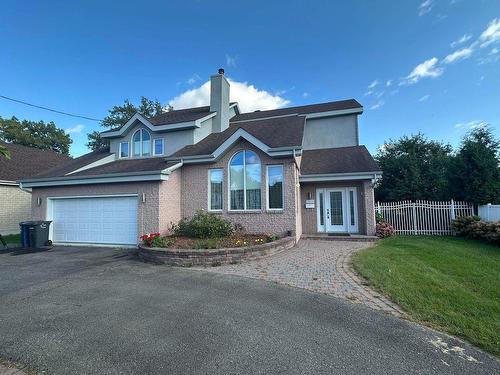








Phone: 514.735.2281
Fax:
514.735.7291
Mobile: 514.823.8388

965
Avenue Outremont
Montreal (Outremont),
QC
H2V0B8
Phone:
514.271.4820
Fax:
514.271.3755
sparent@bouchardparent.com
| Neighbourhood: | Est |
| Building Style: | Detached |
| Lot Assessment: | $409,200.00 |
| Building Assessment: | $423,000.00 |
| Total Assessment: | $832,200.00 |
| Assessment Year: | 2023 |
| Municipal Tax: | $6,060.00 |
| School Tax: | $730.00 |
| Annual Tax Amount: | $6,790.00 (2023) |
| Lot Size: | 1435.8 Square Metres |
| Building Width: | 11.89 Metre |
| Building Depth: | 15.24 Metre |
| No. of Parking Spaces: | 4 |
| Waterfront: | Yes |
| Water Body Name: | Rivière-des-Prairies |
| Built in: | 1992 |
| Bedrooms: | 4 |
| Bathrooms (Total): | 2 |
| Bathrooms (Partial): | 1 |
| Zoning: | RESI |
| Water (access): | Access , Waterfront , Navigable |
| Heating System: | Forced air , Electric baseboard units |
| Water Supply: | Municipality |
| Heating Energy: | Electricity |
| Pool: | Heated , Inground |
| Bathroom: | Ensuite bathroom |
| Parking: | Driveway , Garage |
| Sewage System: | Municipality |
| View: | View of the water |