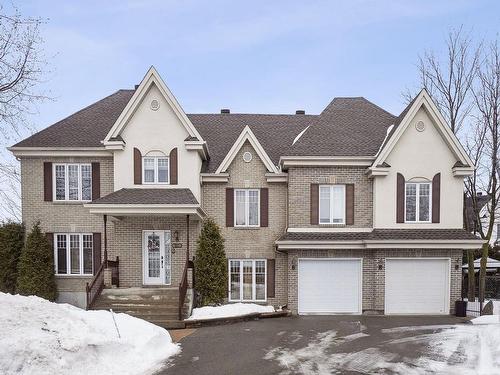








Phone: 450.505.8035
Fax:
514.271.3755
Mobile: 438.870.7758

Phone: 450.505.8035
Fax:
514.271.3755
Mobile: 514.898.1758

965
Avenue Outremont
Montreal (Outremont),
QC
H2V0B8
Phone:
514.271.4820
Fax:
514.271.3755
sparent@bouchardparent.com
| Neighbourhood: | Nord |
| Building Style: | Detached |
| Lot Assessment: | $173,100.00 |
| Building Assessment: | $403,700.00 |
| Total Assessment: | $576,800.00 |
| Assessment Year: | 2023 |
| Municipal Tax: | $4,110.00 |
| School Tax: | $512.00 |
| Annual Tax Amount: | $4,622.00 (2023) |
| Lot Frontage: | 130.0 Feet |
| Lot Depth: | 107.0 Feet |
| Lot Size: | 8493.8 Square Feet |
| Building Width: | 63.0 Feet |
| Building Depth: | 34.0 Feet |
| No. of Parking Spaces: | 2 |
| Floor Space (approx): | 3349.0 Square Feet |
| Built in: | 2004 |
| Bedrooms: | 6+1 |
| Bathrooms (Total): | 4 |
| Bathrooms (Partial): | 1 |
| Zoning: | RESI |
| Driveway: | Asphalt , Paving stone |
| Water Supply: | Municipality |
| Heating Energy: | Electricity |
| Equipment/Services: | Central vacuum cleaner system installation , Wall-mounted air conditioning , Air exchange system , Central heat pump |
| Foundation: | Poured concrete |
| Garage: | Heated , Built-in |
| Pool: | Inground |
| Proximity: | Highway , Golf , Park , Elementary school |
| Siding: | Brick , Vinyl |
| Bathroom: | Ensuite bathroom , Separate shower |
| Basement: | 6 feet and more , Finished basement |
| Parking: | Garage |
| Sewage System: | Municipality |
| Lot: | Fenced , Bordered by hedges , Landscaped |
| Roofing: | Asphalt shingles |
| Topography: | Flat |